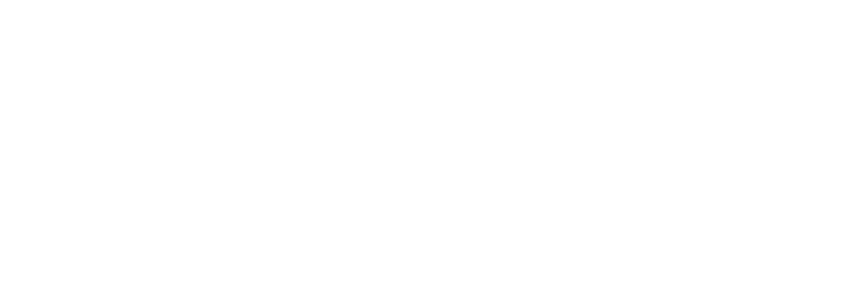Exempt Buildings
Exemption criteria
Some detached single storey domestic buildings, including greenhouses, sheds, garages and carports don't necessarily need building regulation approval. To be exempt they need to meet the following conditions:
- Carports that open on at least two sides. These can be attached or detached from the main building. They can have an internal floor up to a maximum of 30 square metres. If they have no impact on disabled access and have no electrical supply then they will be exempt.
- Detached garages or structures with an internal floor up to a maximum of 15 square metres. If they have no impact on disabled access and have no electrical supply then they will be exempt.
- Detached garages or structures with an internal floor up to a maximum of 30 square metres. If they are at least one metre from any boundary line, have no impact on disabled access and have no electrical supply then they will be exempt.
- Detached garages with an internal floor up to a maximum of 30 square metres. These need to be made from substantially non-combustible materials. If they have no impact on disabled access and have no electrical supply then they will be exempt. Examples of substantially non-combustible materials include:
- Roof: Must be made from non-combustible cement based sheeting fixed to steel roof trusses, or tiled/slated roof on timber roof trusses, or timbers/timber flat roof covered with felt with applied bitumen bedded 12.5mm limestone chippings.
- Walls: Must be brickwork/blockwork/concrete panels/steel frame clad in non-combustible cement based boarding.
- Floors: Must be concrete slabs.
Additional notes
A ‘material alteration’ is defined as work that makes access to, or into, the dwelling harder than it already is. A material alternation requires you to submit a building regulation application. As a result, your proposal must not obstruct access pathways up to the main dwelling entrance doors in order to be exempt.
If the small detached building is to have electricity supplied from a source shared with or located within the dwelling, then Part P of the building regulations apply to the electrical works.
If electrical circuits are to be provided or adapted to provide light or power to your attached carports, then Part P of the building regulations may apply.
If you intend to provide heating and lighting or install ‘controlled services or fittings’ (that may, for example, require drainage) into the building, you will be required to make a building regulations application for those works.
You are reminded that building regulations approval does not imply approval under the Town and Planning Act. You should check with the planning department whether or not a planning application is required.






