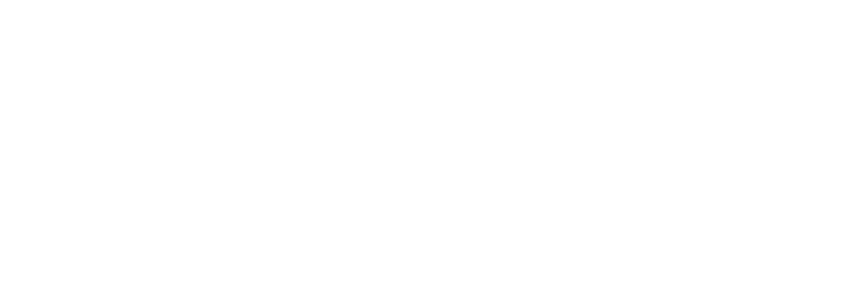Pre-Application Design Process
Below are a set of steps that can be used to aid the design process:
- Appointing a professional inter-disciplinary design team with all necessary skills.
- Regular dialogue with the project design team – hold early discussions with urban designers and planners and project appraisals.
- Agree an effective design brief for the site. This should map out the design process and also identify whether a master plan or development framework is required.
- Ensure co-ordinated stakeholder and community involvement
- Stakeholder design workshops
- Public exhibitions
- Regular key stakeholder meetings
- Present to Ashford Design Review Panel – the recently established design panel includes a team of experts in the design and creation of better buildings and places. The panel comment on all key project designs as they emerge and provide an independent expert view to decision makers locally.
- Pre application presentation to members – this is a useful monthly slot to seek informal feedback and a steer from our members on proposals as they are still emerging.
- Use of design quality assessment tools and audits – the council has recently agreed to continue to use Building for Life 12 standards to help assess and measure the quality of residential schemes at the key stages of the design. We also work with Kent Highways to hold early IGN1 quality audit meetings which focus on highway and street design matters. Applicants for non residential schemes are also encouraged to use the design quality indicator process to help deliver high quality products.
- Planning applications will need to be supported by effective design information:
- Submitting good clear drawings, illustrations, computer generated images, physical models and interviews 3D computer images. Materials palette boards are a useful way of demonstrating the combination of colour and texture;
- Include a sound and thorough design and access statement that provides a design rationale for the design principles and reasons for the way the design layout has evolved;
- Follow guidance on planning viability assessments for planning applications;
- The following checklist is intended to set out the method for helping to structure the design process and potential issues:
- Thorough site analysis
- Identify site opportunities/strengths
- Local contextual analysis and interpretation
- Urban design vision
- Movement and connections
- Character statements
- Block configuration
- Street hierarchy
- Open space strategy
- Form – height scale massing density
- Entrances/ground floor windows
- Architectural expression – coding/detailing and materials strategy for buildings
- Boundary treatments
- Internal layouts of habitable rooms
- Internal space standards
- Hard and soft landscaping for public real including SUDS/play areas
- Street design integration of needs – vehicle parking, cycling, etc
- Requirements for waste, servicing, utility provisions, etc
- Assess design impacts – visual impact studies, microclimate studies, modelling, etc
Page 4 of 4






